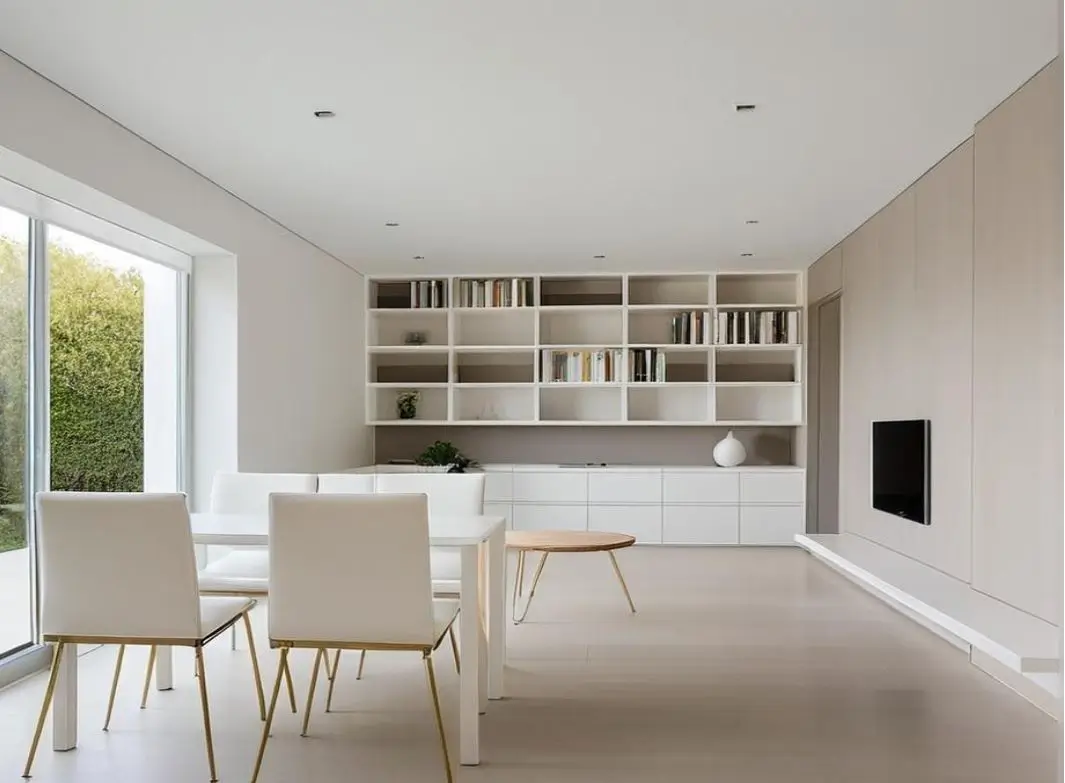
Interior Design
Crafting beautiful, functional interior spaces that reflect your unique style and requirements.
Back to ServicesAbout this Service
The interior design process at our studio is structured into three fundamental phases, allowing clients to clearly understand the spatial organization, visual identity, and technical execution of the space.
Key Features of the Interior Design Service
- Three-phase approach: concept design, aesthetic development, and construction documentation
- **Existing space analysis: accurate measurement and documentation
- Functional space planning: floor plan reorganization according to installations and budget
- Development of design identity: mood boards, layout variations, and 3D visualizations
- Definition of materials and equipment: from finishes to furniture
- Detailed construction documentation: plans for construction and installations, technical details for carpenters and contractors
- Multidisciplinary approach: integration of design, functionality, and technical requirements
- Full guidance and client support throughout the process: from the first meeting to project completion
Our Interior Design Process
Concept Design — Space Reorganization
- The first step includes defining the project brief and surveying the existing condition
- Based on this, we develop a proposal for a new floor plan with a clear layout of partitions, equipment, and furniture
- At this stage, the focus is on space functionality while aligning with existing installations
- It is recommended that the client defines an approximate budget early on to keep the project within realistic execution possibilities
Design Development — Shaping the Space and Defining Materials
- This phase focuses on developing the final interior appearance through spatial and aesthetic proposals
- Clients receive various design options and mood boards with material samples and references, along with 3D visualizations of the space
- The goal is to align the design with personal preferences and the defined budget
Construction Drawings — Plans, Details, and Specifications
- The final phase involves preparing detailed construction drawings for all building and installation works, as well as custom-made furniture (wardrobes, kitchens, etc.)
- This includes the specification of finished and installed equipment, detailed instructions for contractors and carpenters, and technical solutions for all systems — electrical, plumbing, heating, and cooling
- The project documentation ensures precise and efficient execution, minimizing unforeseen issues during construction
Ready to transform your space?
Contact us today to schedule a consultation and start your interior design journey.
Get in Touch