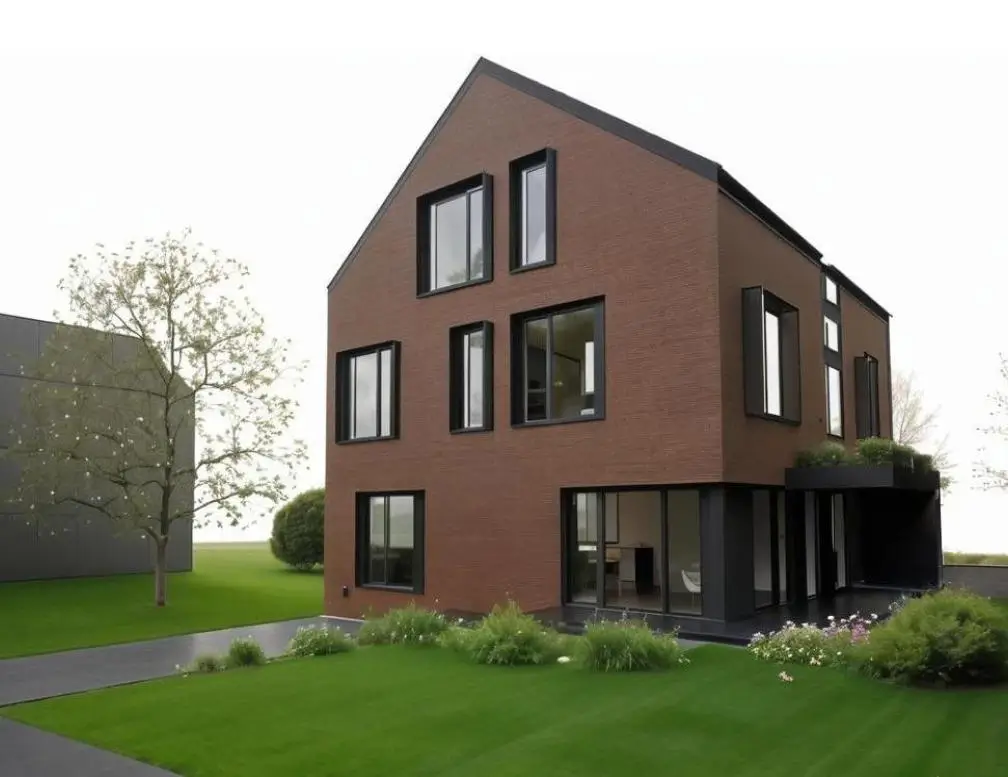
"Vidikovac" House, Bjelovar
A contemporary reinterpretation of a family home with panoramic views over Bjelovar
Back to PortfolioProject Overview
The Vidikovac House project involves the reconstruction of an unfinished single-family residential building in the Vidikovac neighborhood of Bjelovar.
The new owner decided to complete and repurpose the structure in accordance with the applicable zoning plan, creating four independent units: a commercial space on the ground floor and three separate apartments on the upper floor and attic.
The building’s original volume and the mandatory pitched roof, as defined by planning regulations, have been retained. However, through refined façade design and careful material selection, the building is given a contemporary character. Openings have been reimagined with large glass walls and French windows, ensuring abundant natural light and a strong visual connection with the surroundings.
The elevated position of the property within Vidikovac — a rarity in the flat landscape of Bjelovar — offers exceptional views of the city. All living areas are oriented towards this panorama, further enhancing the spatial quality and emphasizing the advantages of the location.
Project Details
- LocationBjelovar, Croatia
- Year2025
- CategoryResidential
Key Features
- Transformation of an unfinished family home into a contemporary residential property
- Conversion into 4 independent units
- Commercial space on the ground floor
- 3 apartments on the upper floor and attic
- Retention of the original volume and mandatory pitched roof
- Contemporary expression through redesigned openings: large windows and glass walls
- All living spaces oriented towards panoramic city views
- Exceptional elevated location in the otherwise flat landscape of Bjelovar

Interested in a Similar Project?
Let's discuss how we can create something amazing together.
Get in Touch