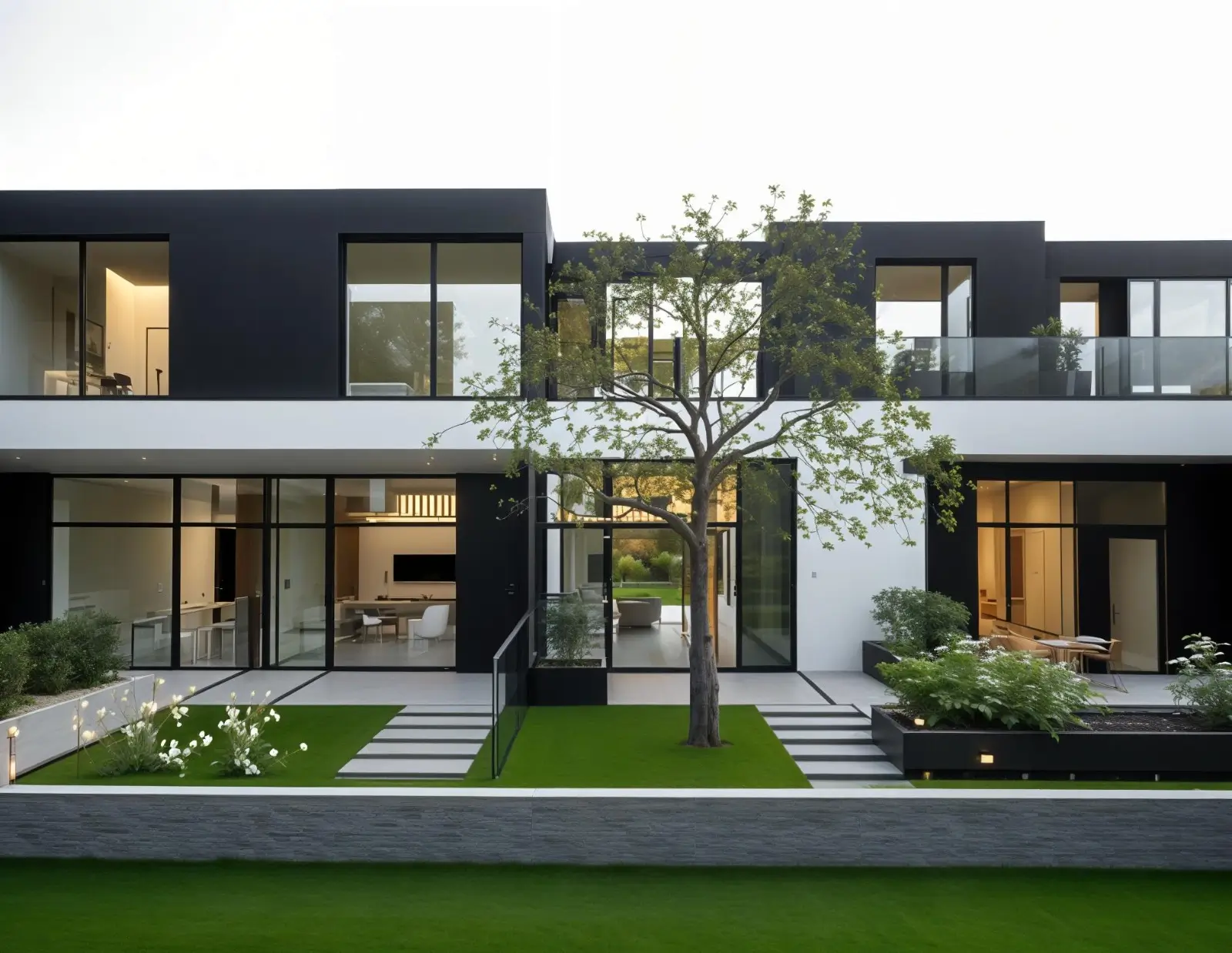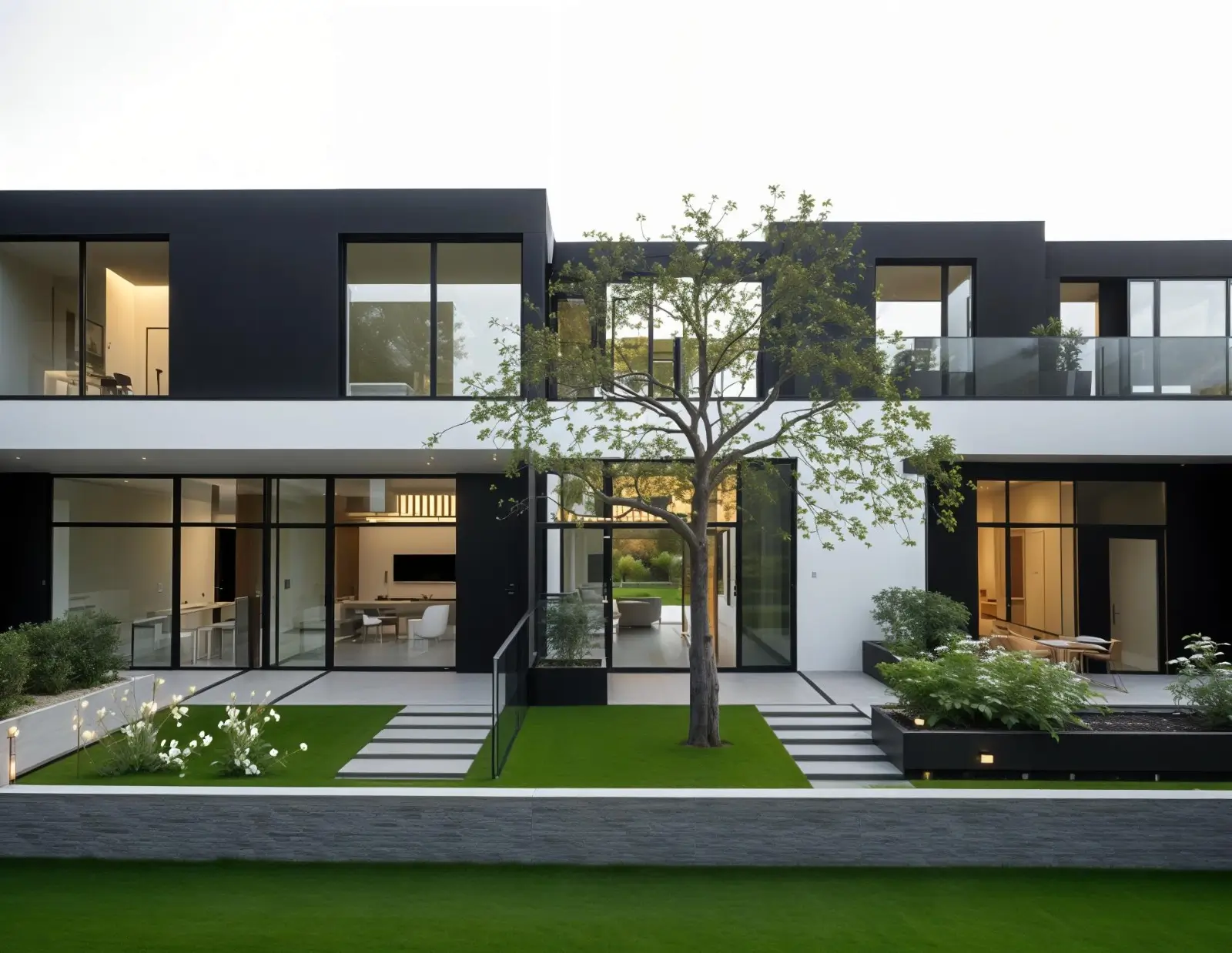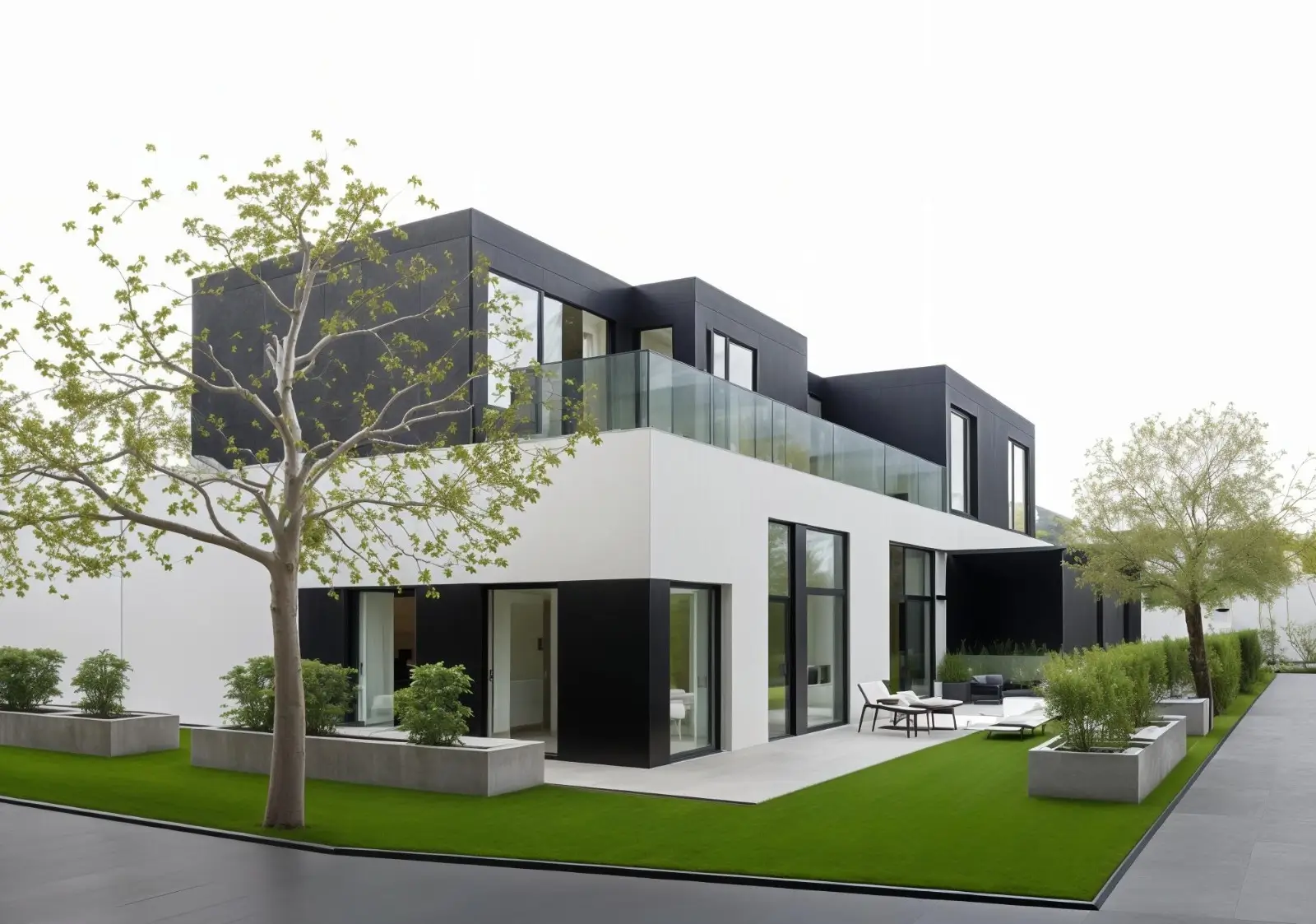
Residential Building Klara
Reconstruction and Adaptive Reuse of the Existing Building
Back to PortfolioProject Overview
The Klara Project involves the conversion and reconstruction of an existing industrial hall into a residential building with six apartments, located in the southern part of New Zagreb.
The original structure, measuring 11 × 35 meters with a height of approximately 5 meters, has been retained in its structural form. Its reinforced concrete framework serves as the foundation for the new residential layout.
The high ground floor, with a clear ceiling height of 4.1 meters, allowed for the addition of new volumes on the existing slab, creating duplex apartments. The apartments are organized across one or two structural modules, each spanning 4.4 meters — in total, there are eight modules. This new residential arrangement has been achieved without major interventions in the load-bearing structure, while preserving the spatial logic of the original hall.
The project defines three apartment typologies:
– Two-bedroom apartments (70 m²)
– Three-bedroom apartments (85 m² and 105 m²)
Beyond repurposing an unused structure, the project makes a valuable architectural contribution to the revitalization of this part of New Zagreb, offering contemporary living within a renewed urban fabric.
Project Details
- LocationKlara, Croatia
- Year2024
- CategoryResidential
Key Features
- Conversion of an existing hall (11 × 35 m, 5 m height) into a residential building
- Six modern apartments seamlessly integrated into the original structure, with minimal structural alterations
- High ground floor (clear height of 4.1 m) utilized for creating duplex apartments
- Apartments organized within 1 or 2 structural modules (span of 4.4 m)
- Three apartment typologies: Two-bedroom (70 m²) and Three-bedroom (85 m² and 105 m²)
- Contemporary residential transformation of an abandoned industrial structure


Interested in a Similar Project?
Let's discuss how we can create something amazing together.
Get in Touch