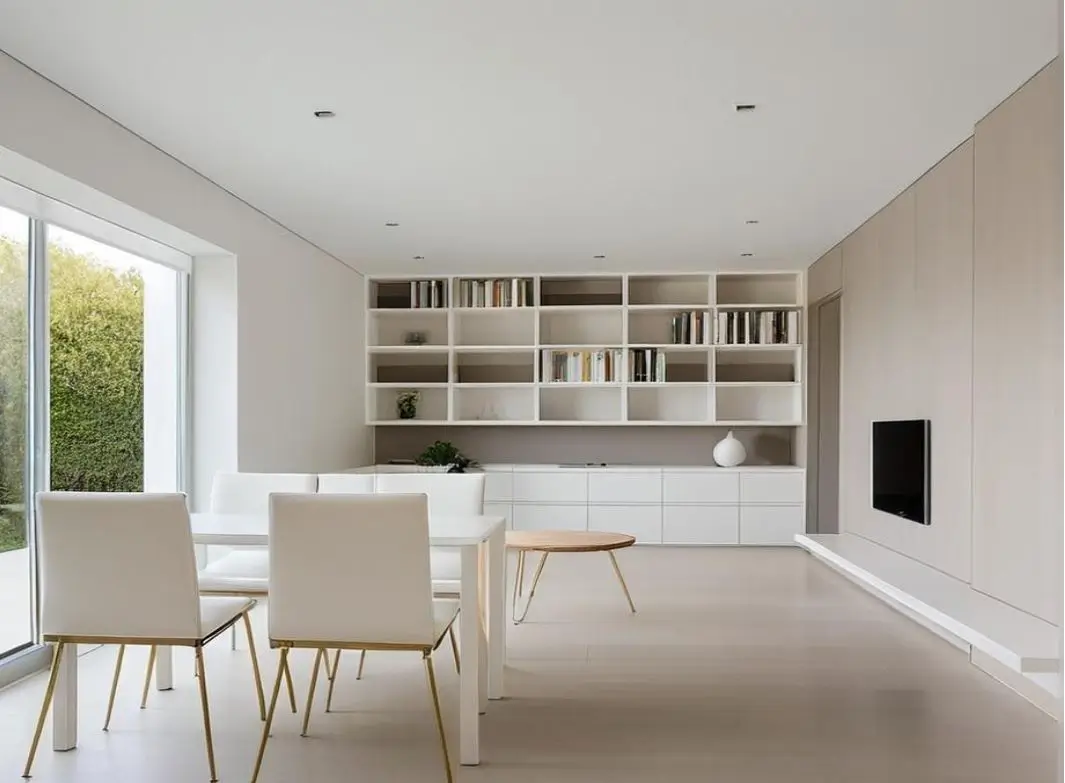
Apartment R
Living Room and Kitchen Interior — Concept Design Phase
Back to PortfolioProject Overview
The interior design project focuses on the living room and kitchen within an existing residential space. It was developed in response to the client’s need for a functional and aesthetically cohesive solution. The task was to create a spatial layout and design that reflects the client’s personal style while offering a warm and inviting atmosphere for everyday living.
A particular challenge was the lack of direct natural light in the living area. To maximize the potential of the bedroom’s eastern orientation, a simple yet effective intervention was proposed: glazing part of the partition wall next to the bedroom door. This allows morning light to enter the living space without compromising privacy or the functionality of the bedroom.
The design combines subtle interventions in the existing layout with an emphasis on maximizing natural resources - light and orientation - while maintaining the warmth and comfort of home.
Project Details
- LocationZagreb, Croatia
- Year2024
- CategoryResidential
Key Features
- Phase: Concept design
- Covers the living room and kitchen of an existing apartment
- Focus on functionality and the client’s personal style
- Challenge: lack of natural light in the living area
- Solution: glazed partition towards the bedroom to allow morning light to filter in
- Warmth and privacy preserved through subtle spatial interventions

Interested in a Similar Project?
Let's discuss how we can create something amazing together.
Get in Touch